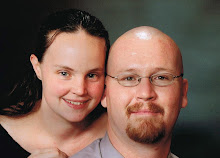Since the end of 2008, we have been down to only one bathroom in our house. You see, one day, when Justin was taking a shower in the upstairs bathroom, the kids came up and told me that the water was coming out of the ceiling downstairs. So..... We had a pipe burst and mildew a hole in the drywall in the downstairs bathroom doorway that made it look like a water fall just inside the bathroom. It was a curtain of water behind the door.
We had our home insurance send an adjuster out to help figure out what to do and just how bad the damage would be. He sent over a professional clean up crew to remove the wet drywall and dry it all out. Justin fixed the pipe and the insurance left us with an unusable bathroom and a check for $1000 to completely fix the downstairs bathroom. They expected us to just replace the damaged drywall and fix the burst pipe. They didn't take into concideration the fact that the break in the pipe was between the water heater and the upstairs bathtub in a space that I kid you not, is only about 8 inches wide and almost impossible to get to without removing the water heater.
Long story short, Justin fixed the burst pipe with a very creative solution. And we finally started fixing the downstairs bathroom. One of our freinds came over last week with a couple of his kids and he started going through the drywall to see if anything could be salvaged. It was all mildewed. We decided that since it was all nasty and had to be replaced anyway, that we would go ahead and remodel the bathroom/ laundry room the way we want it instead of the way it was. Here are a few pictures.
 Keep in mind, we didn't decorate it. This is how it looked when we moved in. The 1st picture is taken from the doorway it shows the big Jacuzzi tub and this is right where the waterfall was.
Keep in mind, we didn't decorate it. This is how it looked when we moved in. The 1st picture is taken from the doorway it shows the big Jacuzzi tub and this is right where the waterfall was.This second picture is of the shower. It was in the corner of the room, you couldn't even see it from the doorway. There was a walkway about a foot and a half wide where you could open the door and climb into the shower. It was pathetic.

This is after the 1st day of demolition. As you can see a lot of the dry wall is gone and the concrete wall is showing. The toilet has been removed and temporarily placed inside the tub.
 This is what's left of the shower. (Taken from the edge of the tub) The picture doesn't show it very well, but the light switches and their wiring are part of the room that got wet. When the drywall was removed, we found that the electrical wiring was wrapped around the sewer pipe (big black pipe between the shower and the light switches).
This is what's left of the shower. (Taken from the edge of the tub) The picture doesn't show it very well, but the light switches and their wiring are part of the room that got wet. When the drywall was removed, we found that the electrical wiring was wrapped around the sewer pipe (big black pipe between the shower and the light switches). Here is a picture of the Jacuzzi tub after Justin, Devan and I removed it from the downstairs bathroom on the second day of demolition. It was definately interesting to carry a fiberglass bath tub up the stairs, out the door and place it onto a trailer to be hauled away. Even better, it didn't stay on the trailer, the next morning, we loaded it into the bed of the Dodge. It fit perfectly between the wheel wells. It looked like we had a Jacuzzi tub instead of a pickup bed. (very redneck!)
Here is a picture of the Jacuzzi tub after Justin, Devan and I removed it from the downstairs bathroom on the second day of demolition. It was definately interesting to carry a fiberglass bath tub up the stairs, out the door and place it onto a trailer to be hauled away. Even better, it didn't stay on the trailer, the next morning, we loaded it into the bed of the Dodge. It fit perfectly between the wheel wells. It looked like we had a Jacuzzi tub instead of a pickup bed. (very redneck!)I don't have any pictures of the bathroom with all of the fixtures and drywall out yet. When I get those, I will be sure to post a remodel update.


0 comments:
Post a Comment